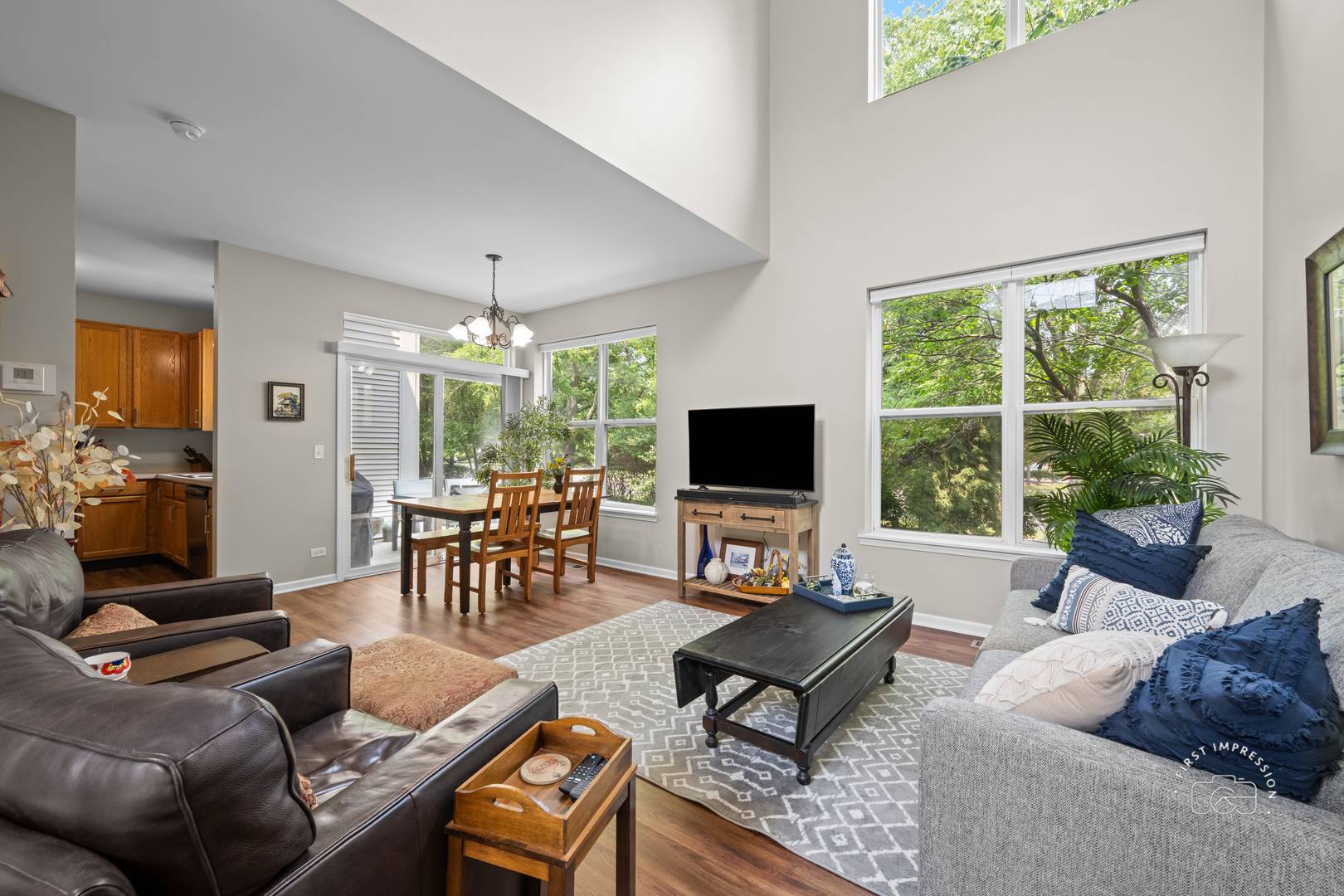2049 SUNRISE CIR Aurora, IL 60503
Ariel Manlapaz
Blessed By The Best Homes affiliate of Habloft LLC.
bbtbhomes2020@gmail.com +1(847) 924-7177OPEN HOUSE
Sat Jun 14, 12:00pm - 2:00pm
UPDATED:
Key Details
Property Type Townhouse
Sub Type Townhouse-2 Story
Listing Status Active
Purchase Type For Sale
Square Footage 1,266 sqft
Price per Sqft $236
Subdivision Summit Fields
MLS Listing ID 12380357
Bedrooms 2
Full Baths 2
Half Baths 1
HOA Fees $211/mo
Rental Info Yes
Year Built 2004
Annual Tax Amount $5,414
Tax Year 2024
Property Sub-Type Townhouse-2 Story
Property Description
Location
State IL
County Will
Area Aurora / Eola
Rooms
Basement None
Interior
Interior Features Cathedral Ceiling(s)
Heating Natural Gas, Forced Air
Cooling Central Air
Equipment TV-Cable, Ceiling Fan(s)
Fireplace N
Appliance Range, Microwave, Dishwasher, Refrigerator, Disposal, Stainless Steel Appliance(s)
Laundry Upper Level
Exterior
Garage Spaces 2.0
Roof Type Asphalt
Building
Lot Description Common Grounds
Dwelling Type Attached Single
Building Description Brick, No
Story 2
Sewer Public Sewer
Water Public
Structure Type Brick
New Construction false
Schools
Elementary Schools The Wheatlands Elementary School
Middle Schools Bednarcik Junior High School
High Schools Oswego East High School
School District 308 , 308, 308
Others
HOA Fee Include Insurance,Exterior Maintenance,Lawn Care,Snow Removal
Ownership Fee Simple w/ HO Assn.
Special Listing Condition None
Pets Allowed Cats OK, Dogs OK

GET MORE INFORMATION
- Homes For Sale in Elgin, IL
- Homes For Sale in StCharles, IL
- Homes For Sale in Geneva, IL
- Homes For Sale in Batavia, IL
- Homes For Sale in Hoffman Estates, IL
- Homes For Sale in Schaumburg, IL
- Homes For Sale in Palatine, IL
- Homes For Sale in Bartlett, IL
- Homes For Sale in Carol Stream, IL
- Homes For Sale in Gilberts, IL



